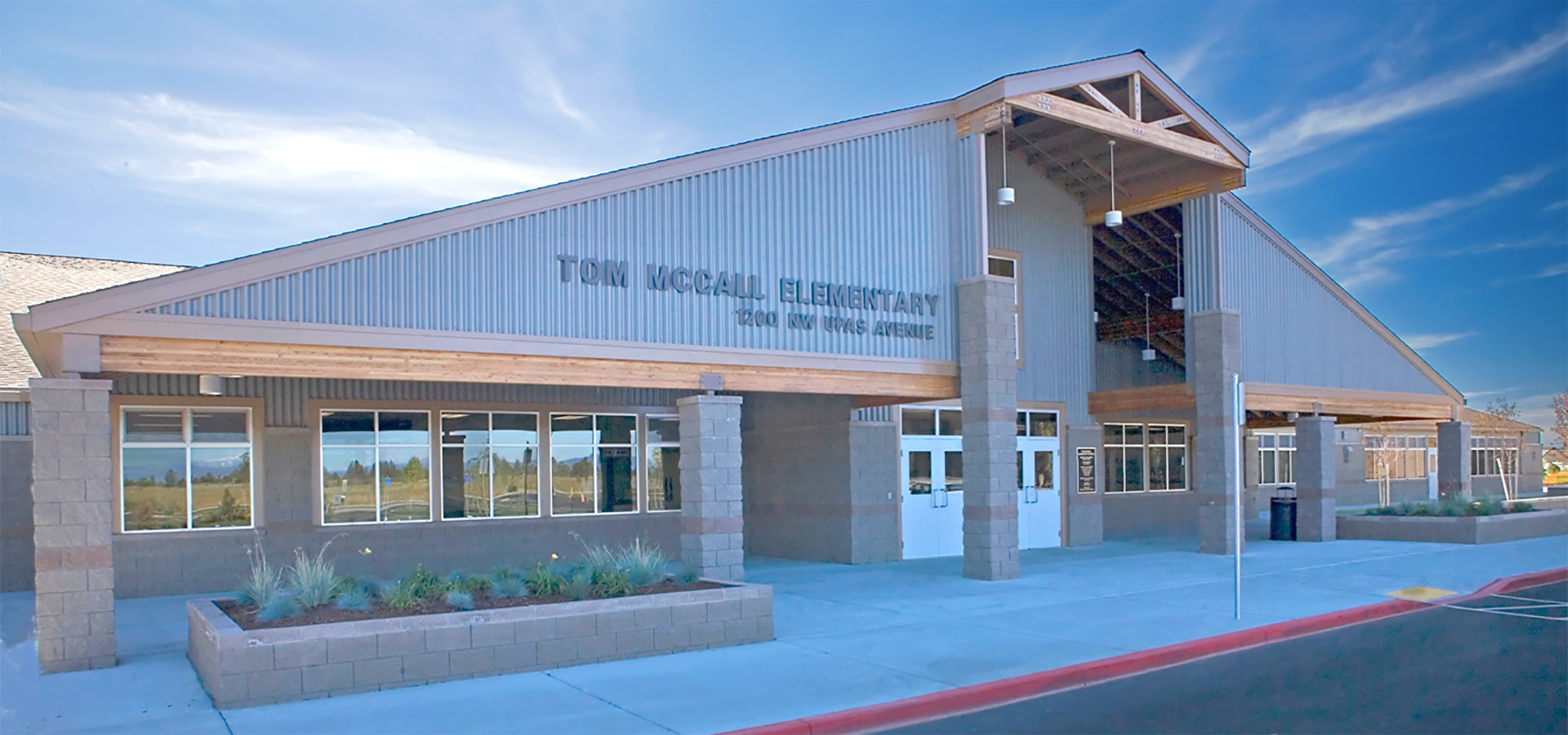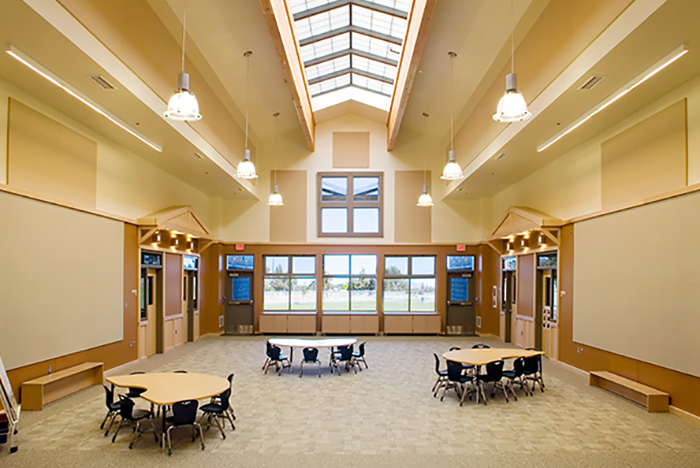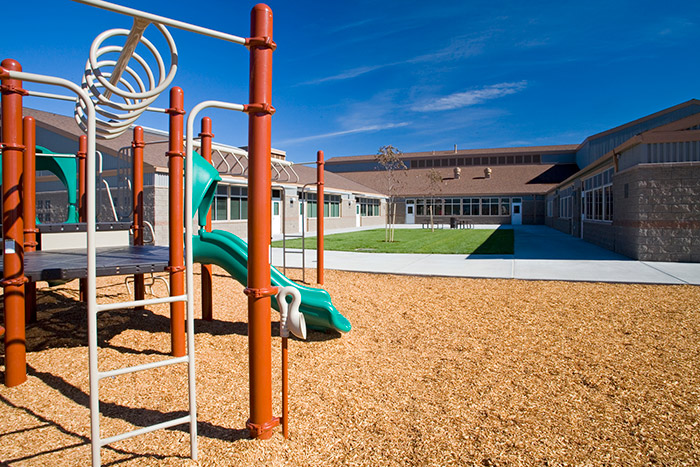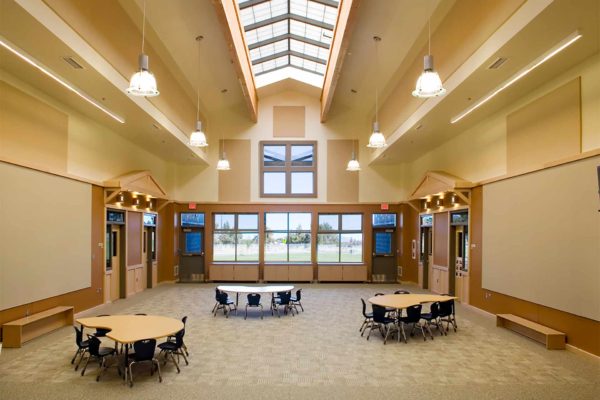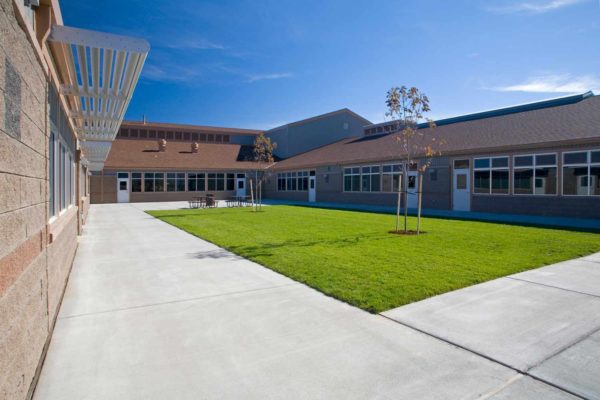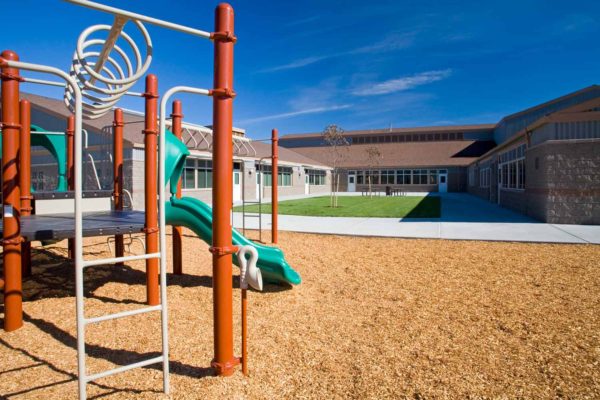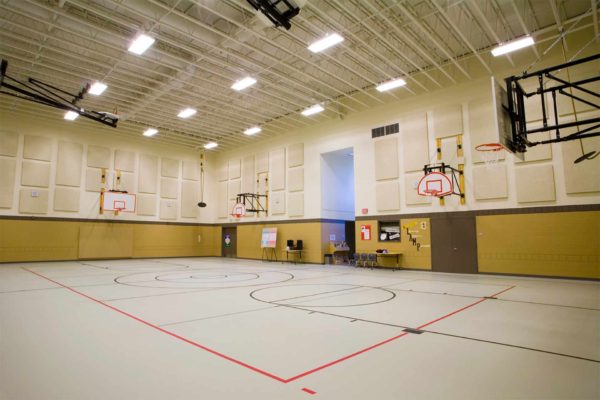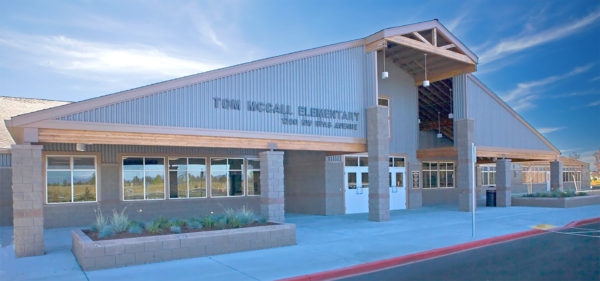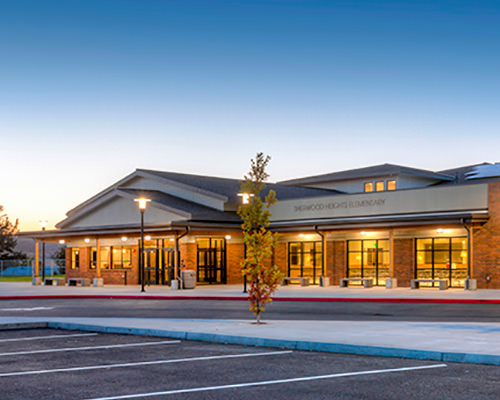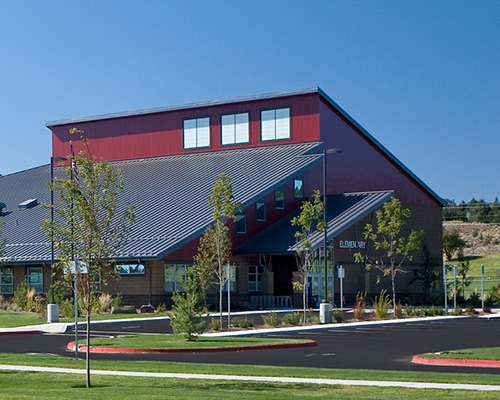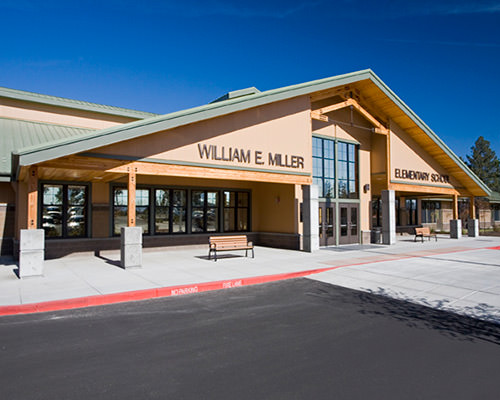Tom McCall Elementary School
BBT redefined its “neighborhood concept” in school design with the completion of this elementary school that needed to fit into a residential area. The one-level school, designed to house 600 K-5th grade students, has four classroom wings each consisting of six classrooms surrounding a central activity space. The wings surround the common core area of the building, which includes a gymnasium, theatrical space, music room, kitchen, media center with computer lab, and administration offices.
| Client: | Redmond School District |
|---|---|
| Location: | Redmond, OR |
| Completion: | 2006 |
| Size: | 60,046 |
| Grade Level: | K-5 |
| Capacity: | 600 |
