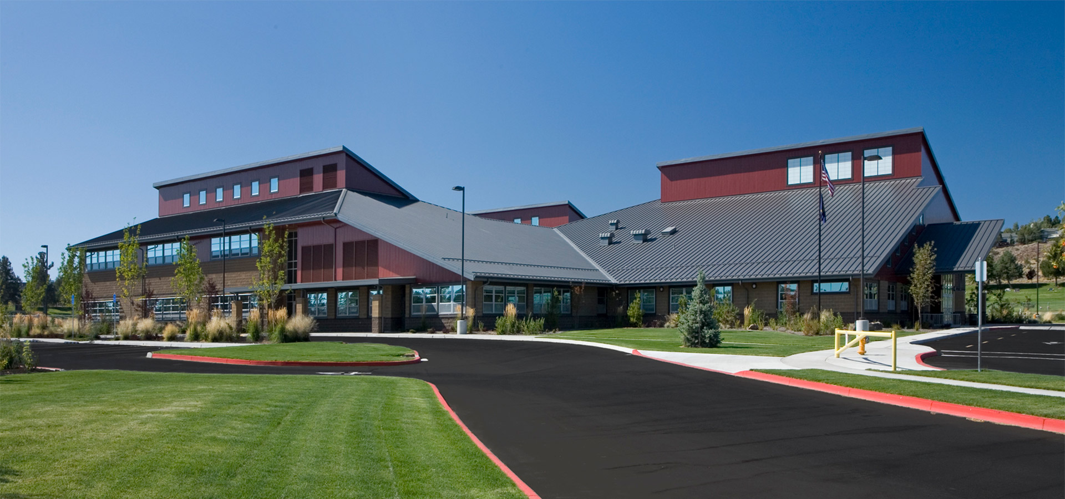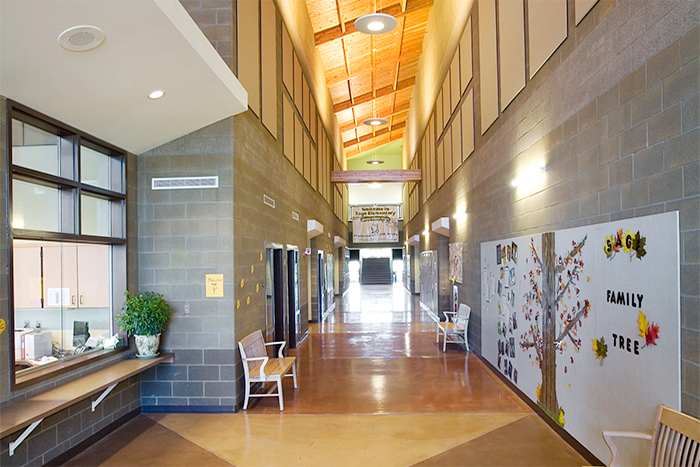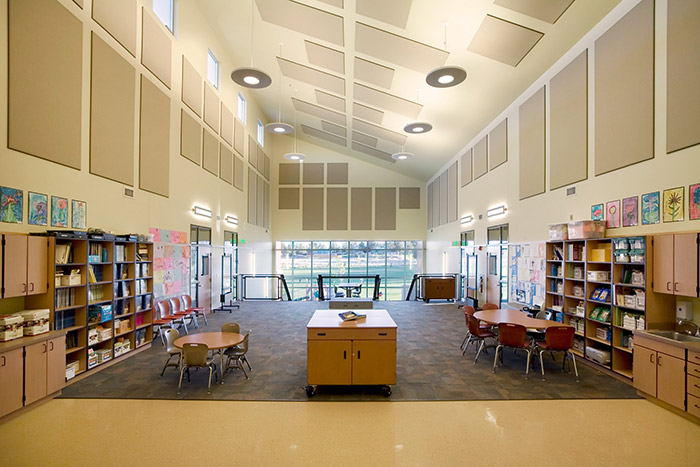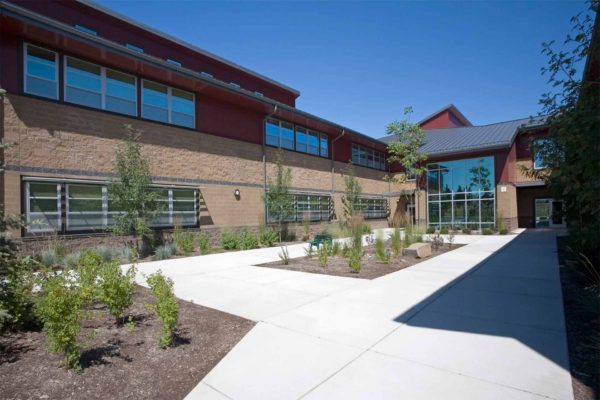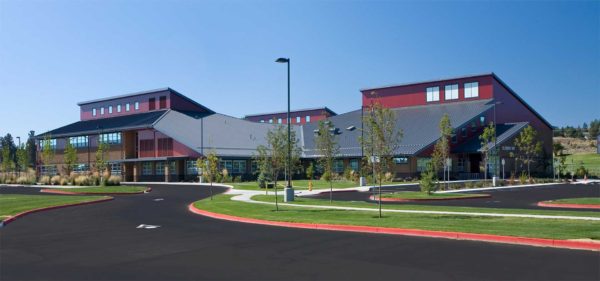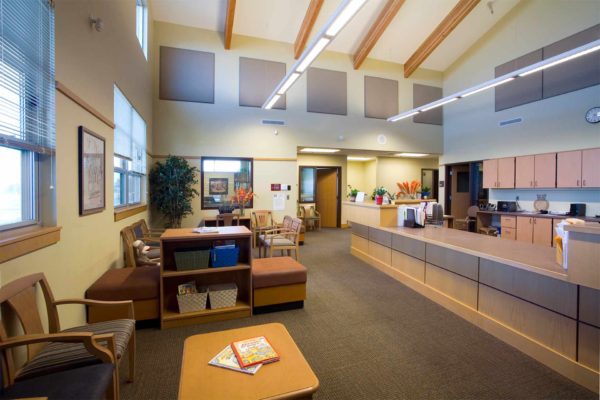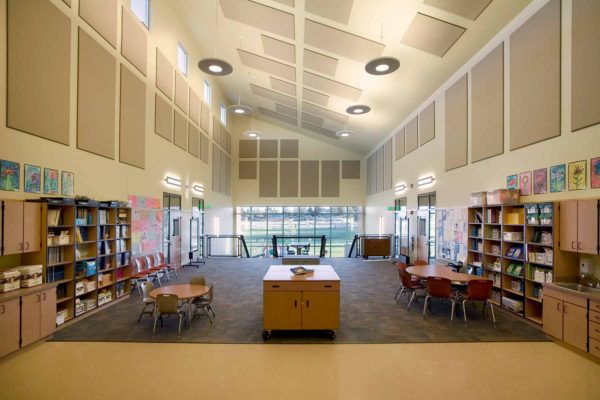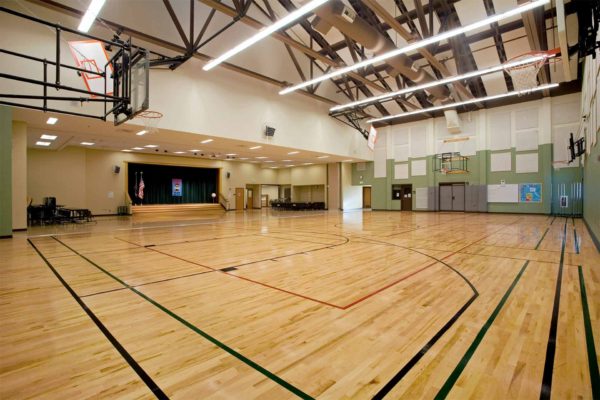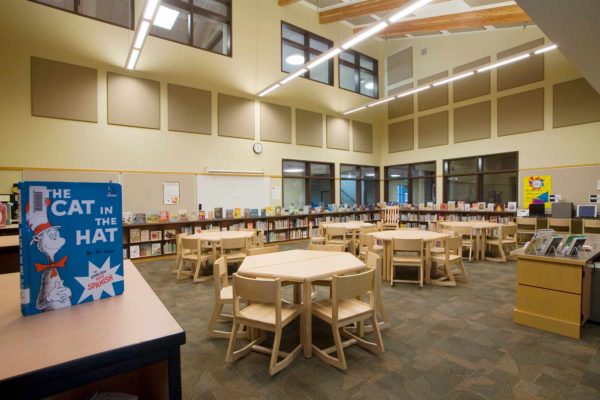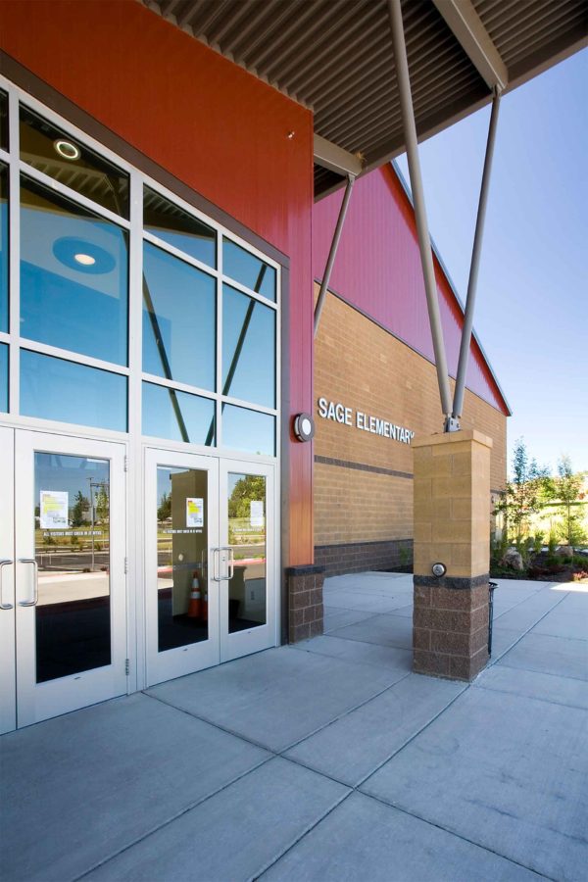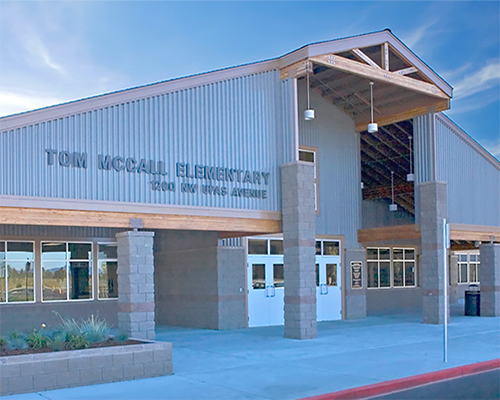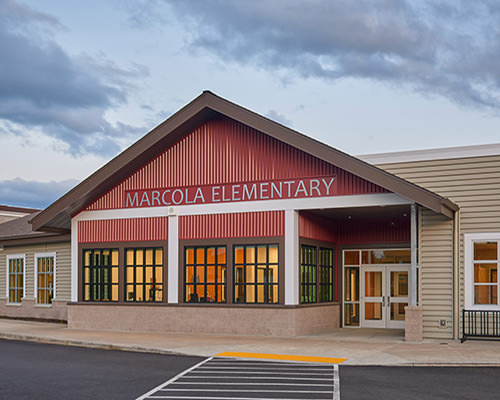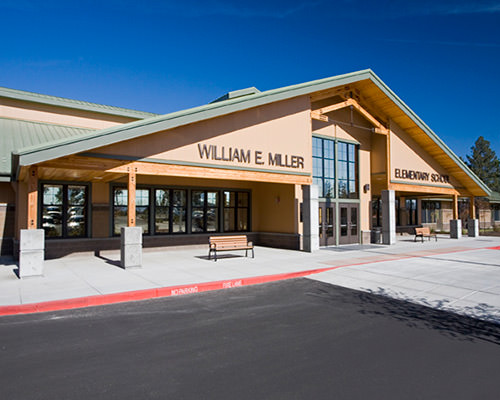Sage Elementary School
BBT adapted the prototypical elementary school design to this compact rectangular site in Redmond, Oregon, by utilizing a two-story design approach. Sage Elementary has four classroom neighborhoods of six classrooms each, similar to the prototypical design. The four neighborhoods are stacked creating two “wings” each containing 12 classrooms successfully achieving the neighborhood concept in a well-organized and safe layout.
| Client: | Redmond School District |
|---|---|
| Location: | Redmond, OR |
| Completion: | 2010 |
| Size: | 72,480 |
| Grade Level: | K-5 |
| Capacity: | 550 |
