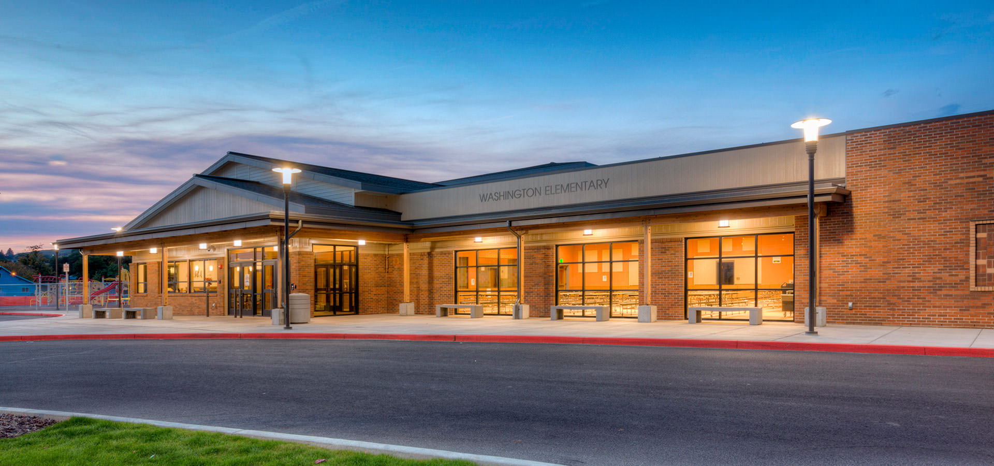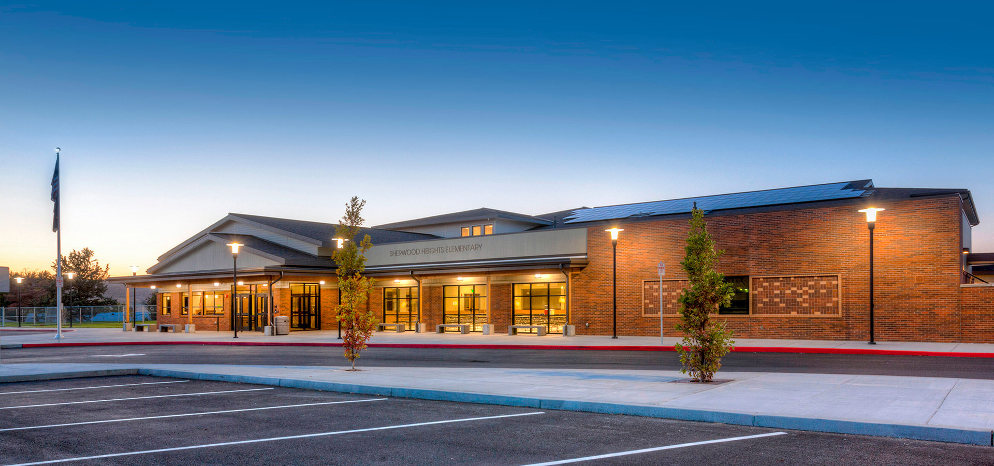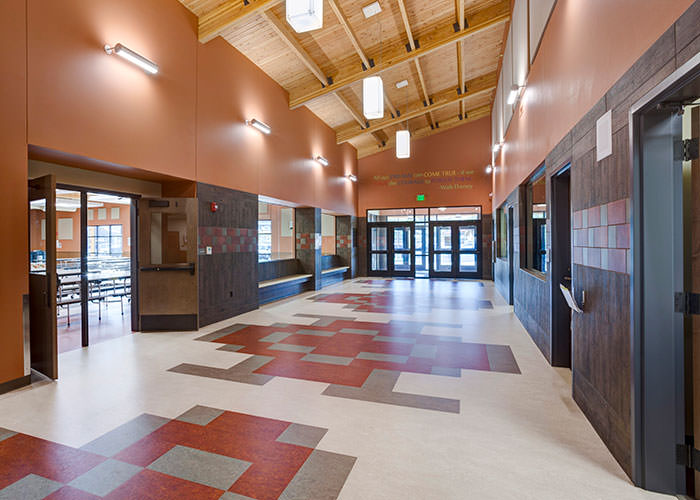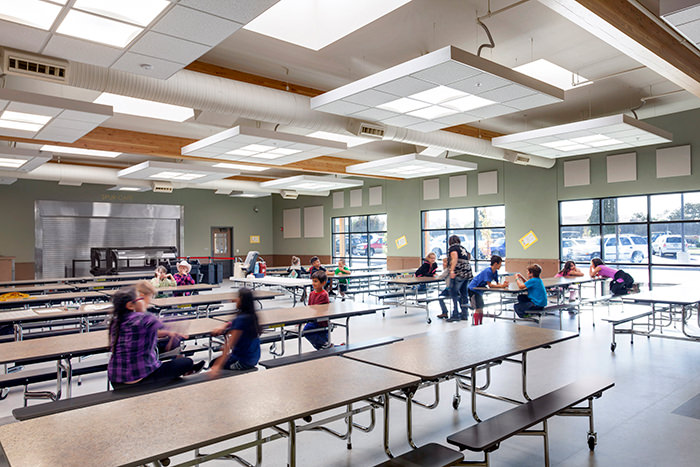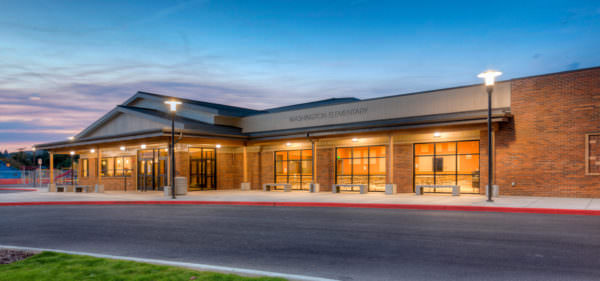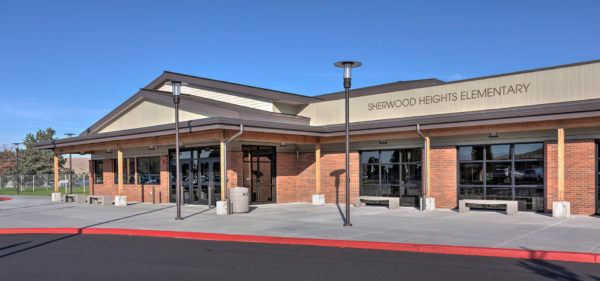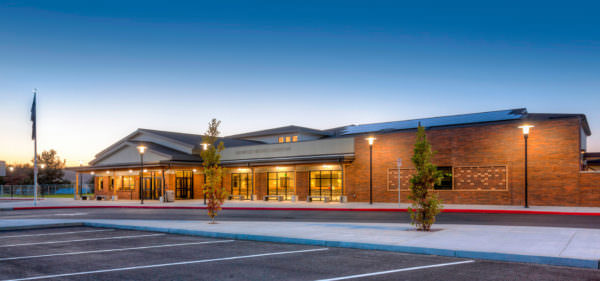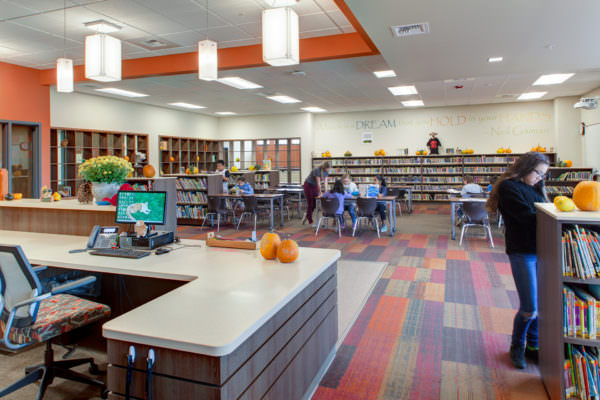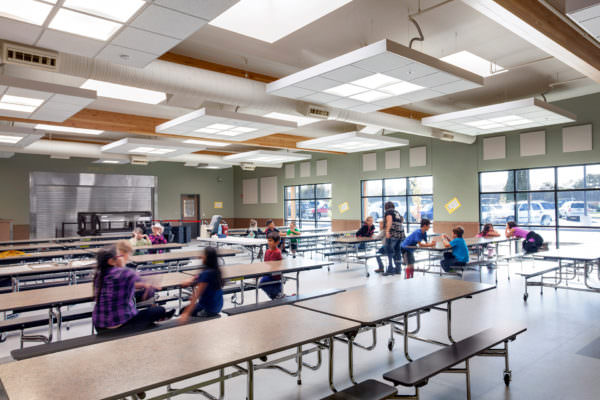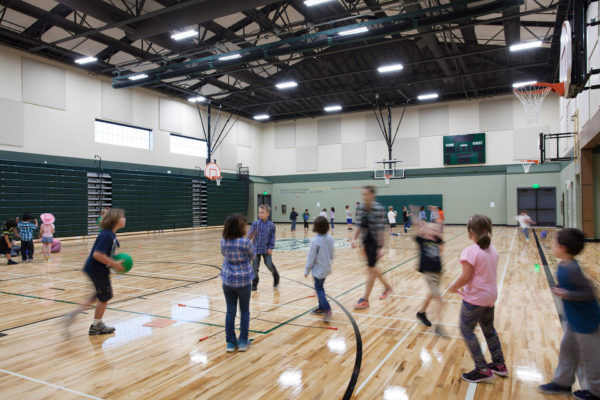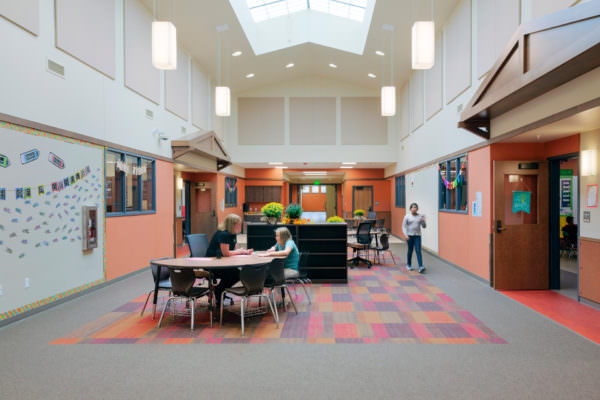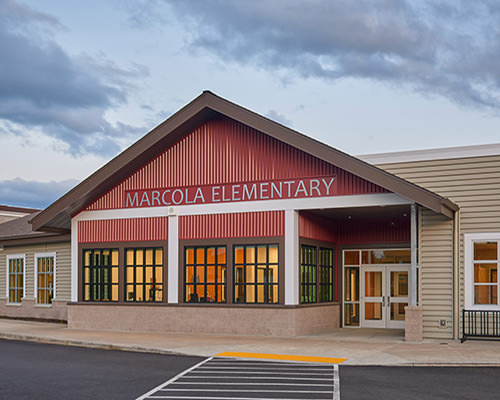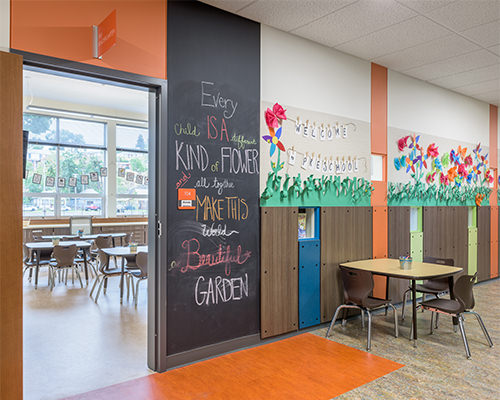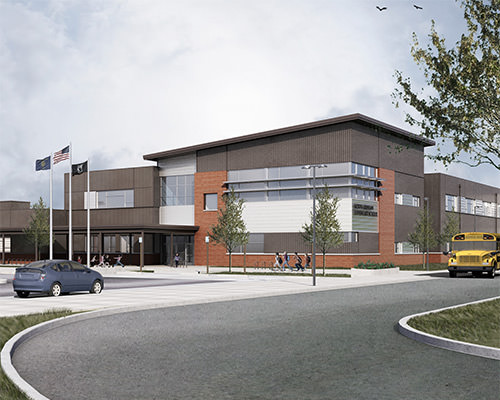Sherwood Heights and Washington Elementary Schools
These prototypical elementary schools provide safe and welcoming learning environments crafted with faculty and community input. In each school, learning communities are divided into three houses. These houses have classrooms that surround a large collaboration area. Additionally, all the special education programs are in the core of the first level for easy access.
The schools are stitched together by a main street, which limits unnecessary hallways as well as provides easy supervision for staff. Common spaces are located along these streets such as the media center, commons, and the main gym. Offices and reception have visual supervision over the main entrances and internal main street. Community spaces are located near the front entry of the school, allowing the District to open these areas while keeping the rest of the facility secure.
| Client: | Pendleton School District |
|---|---|
| Location: | Pendleton, OR |
| Completion: | 2016 |
| Size: | 65,000 (each) |
| Sustainability: | LEED-Silver Equivalent |
| Grade Level: | K-5 |
| Capacity: | 650 (each) |
