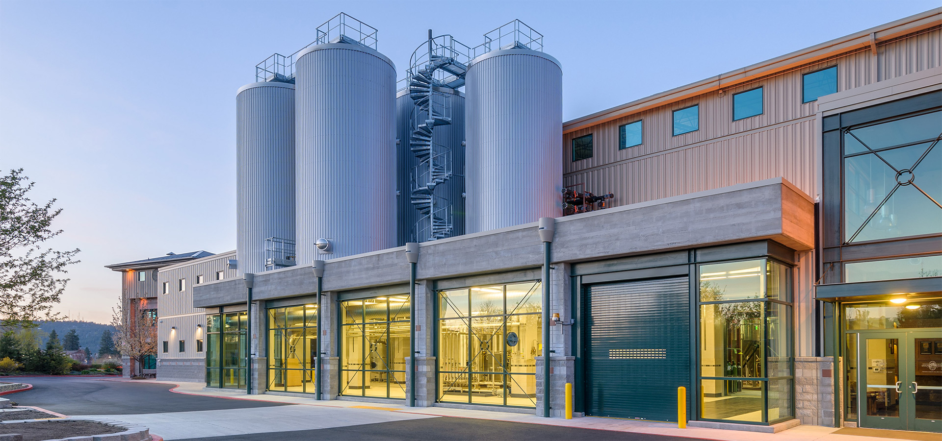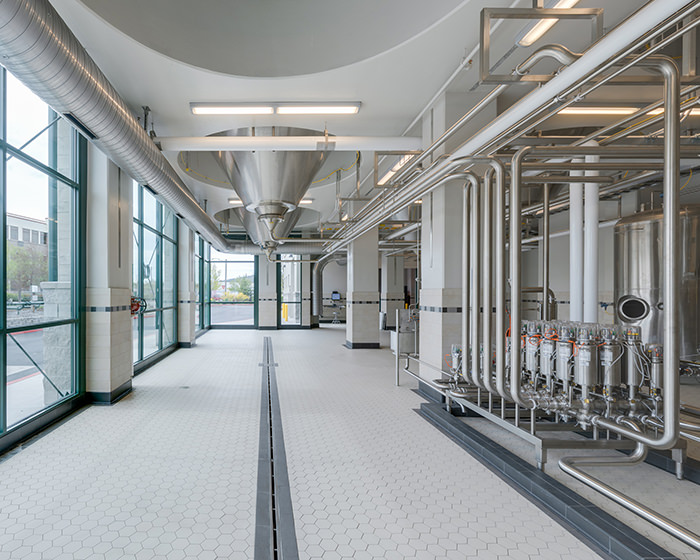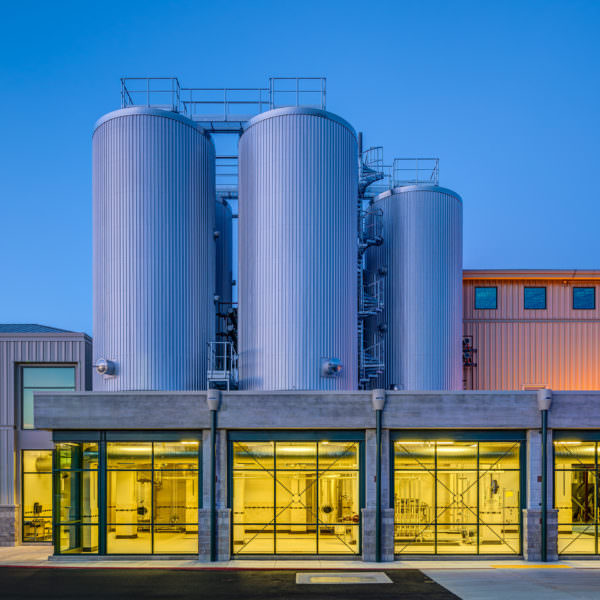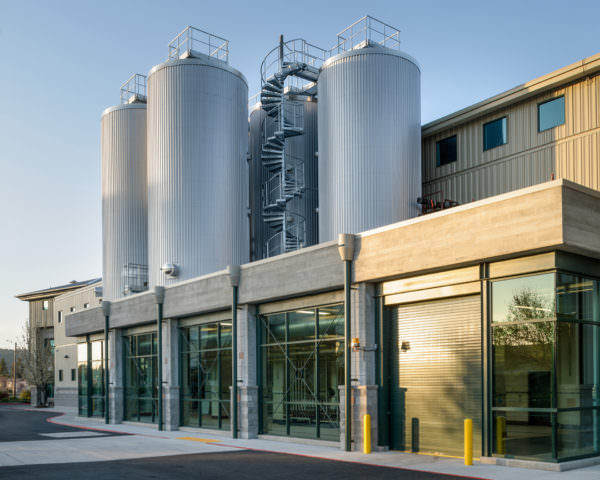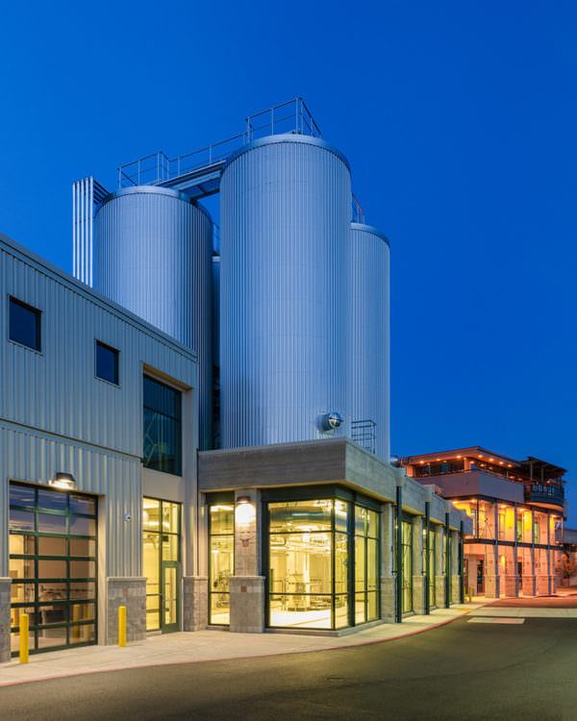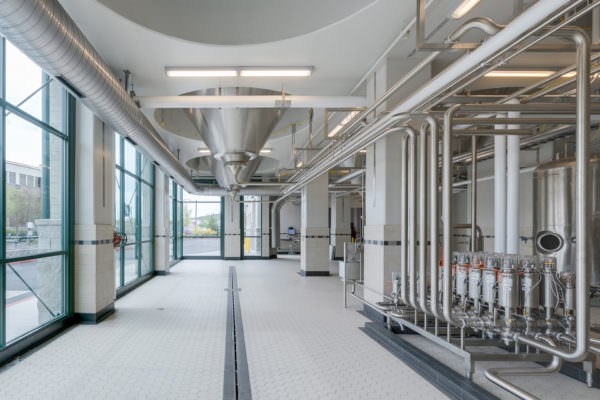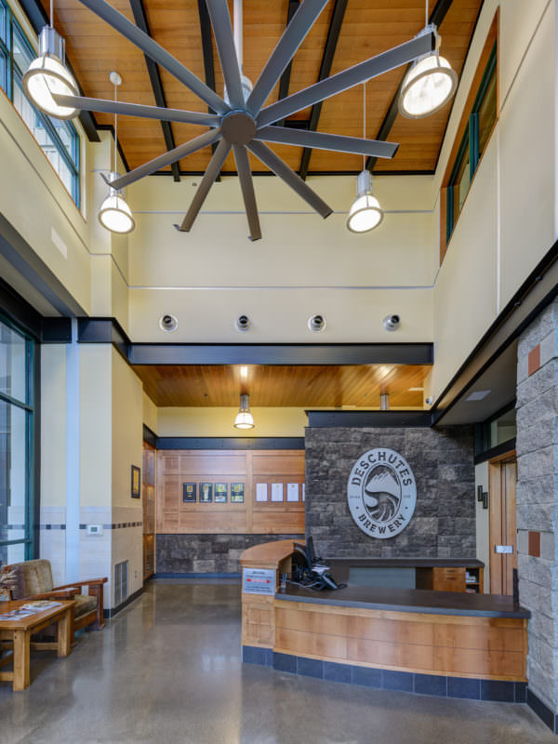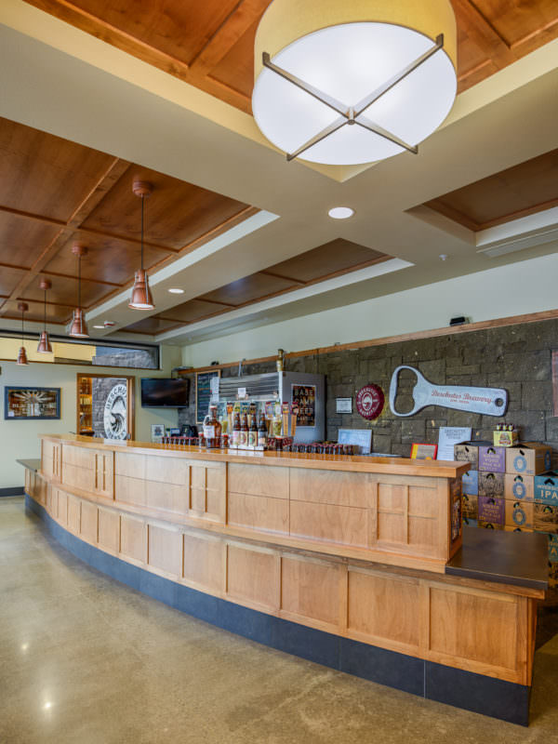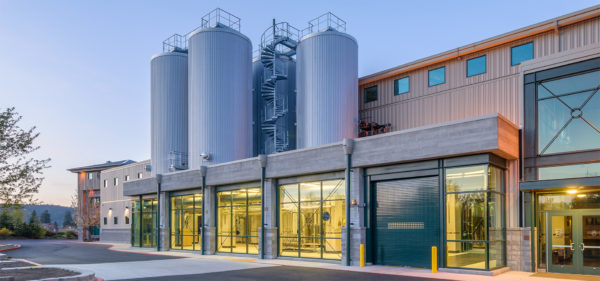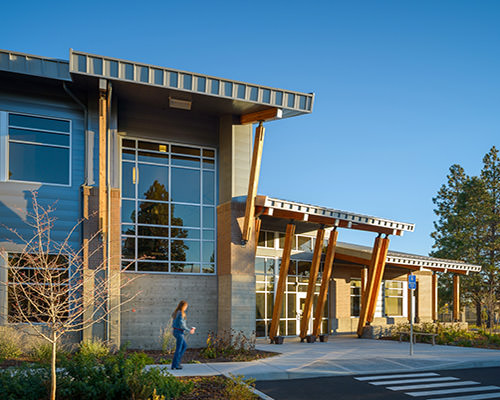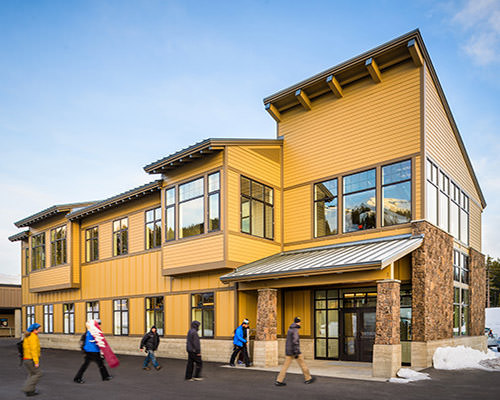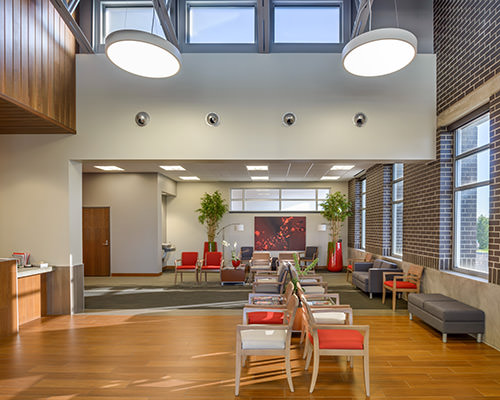Deschutes Brewery Headquarters Addition
This addition to the Deschutes Brewery includes five new fermentation tanks and a remodel of the tasting room and gift shop at the brewery’s headquarters in Bend, Oregon. Specifically, this project created a new building to house the fermentation tanks, a new two-story building to house future processing equipment, an electrical control room, and new restrooms and showers for the staff. The expansion allows brewery to brew an additional 105,000 barrels per year, along with enhanced processes to continue ensuring beer quality and consistency. Sustainability features include designs to capture CO2 from the fermenting process and decrease waste to Bend’s sewer system.
| Client: | Deschutes Brewery |
|---|---|
| Location: | Bend, OR |
| Completion: | 2012 |
| Size: | 6,790 SF |
