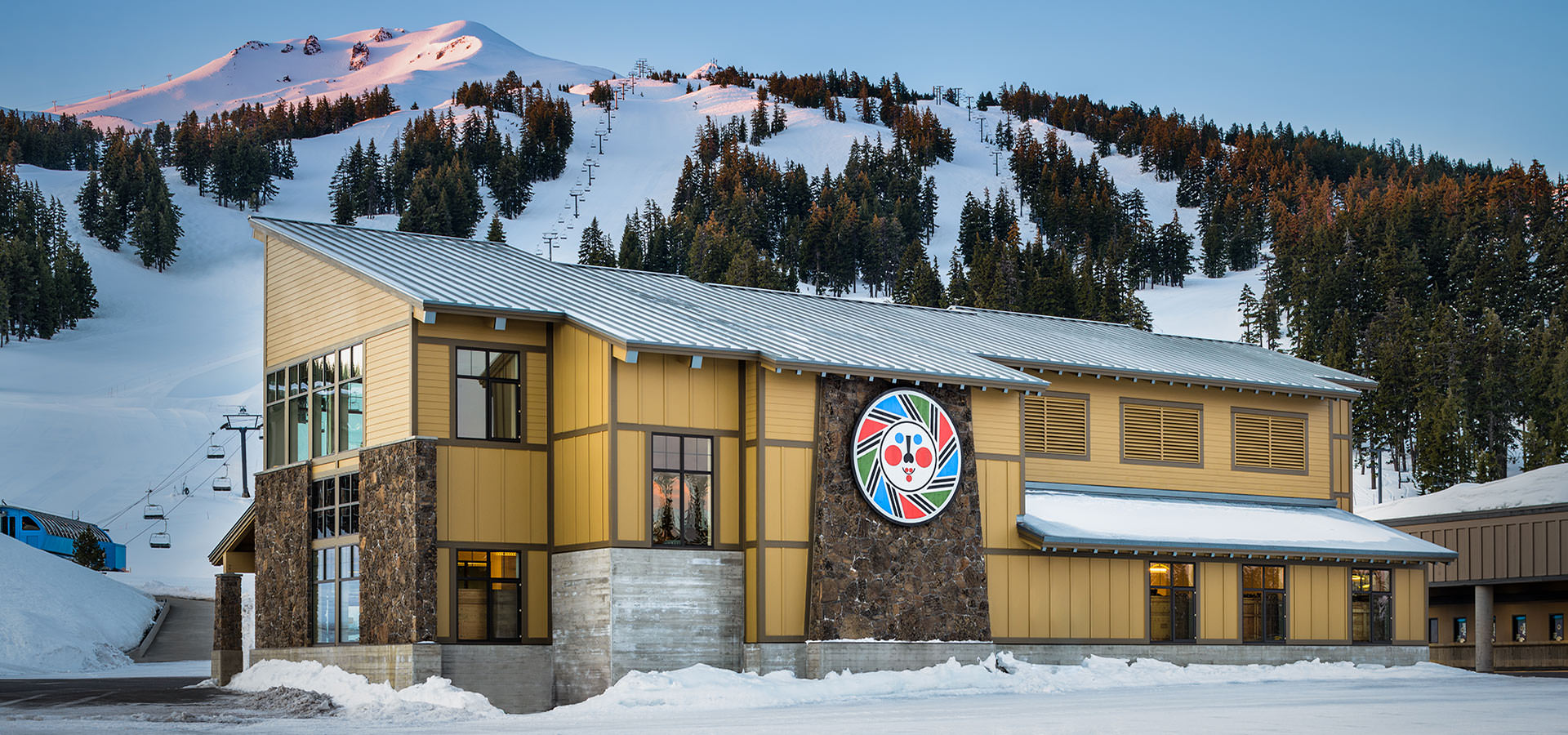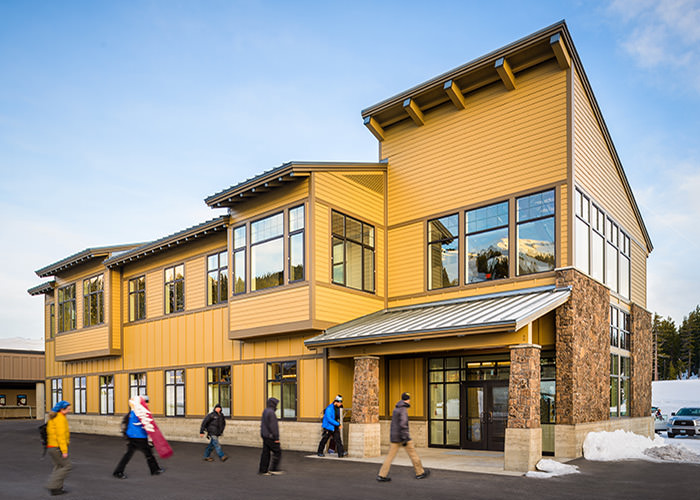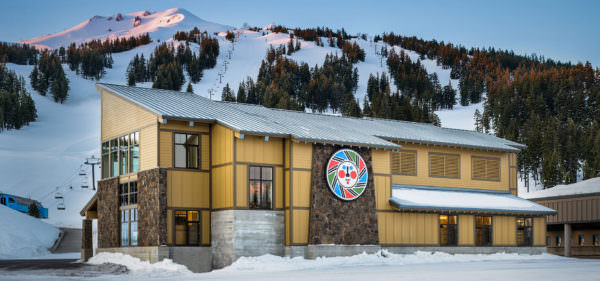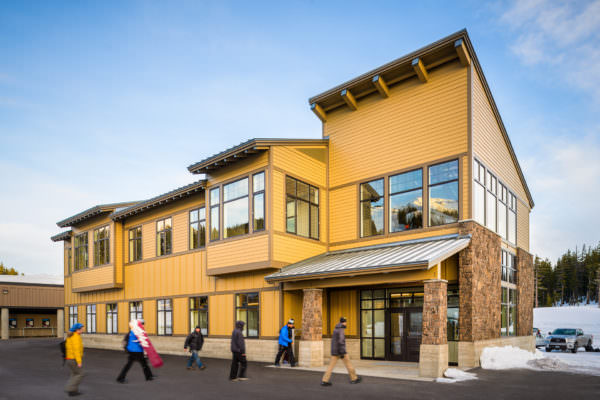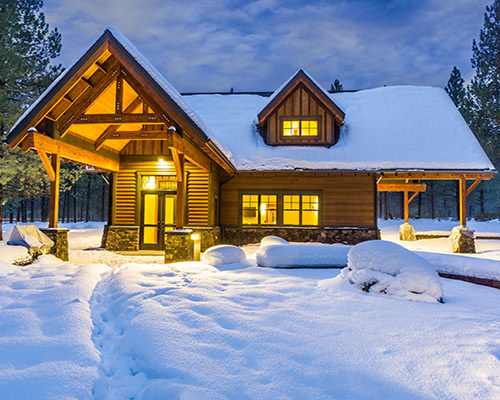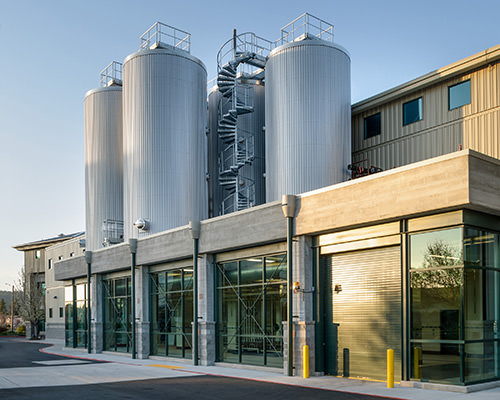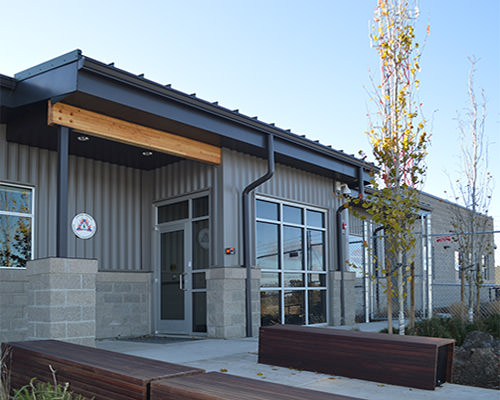Bachelor Butte Building
BBT designed Mt. Bachelor’s new facility to accommodate the evolving needs of the ski resort and expand office areas for its growing administrative staff. The building includes a grand entry and visitor waiting area, private offices, training room, and IT department spaces. Built in a Cascadian design using elements such as lava rock, heavy timber, and sloped roofs, the building meets stringent United States Forest Service regional design guidelines. Materials used here were adopted and used on renovations to other buildings on site including the Todd Lake and the Mountain Gateway buildings.
| Client: | POWDR Corp - Mt. Bachelor |
|---|---|
| Location: | Bend, OR |
| Completion: | 2013 |
| Size: | 9,200 SF |
