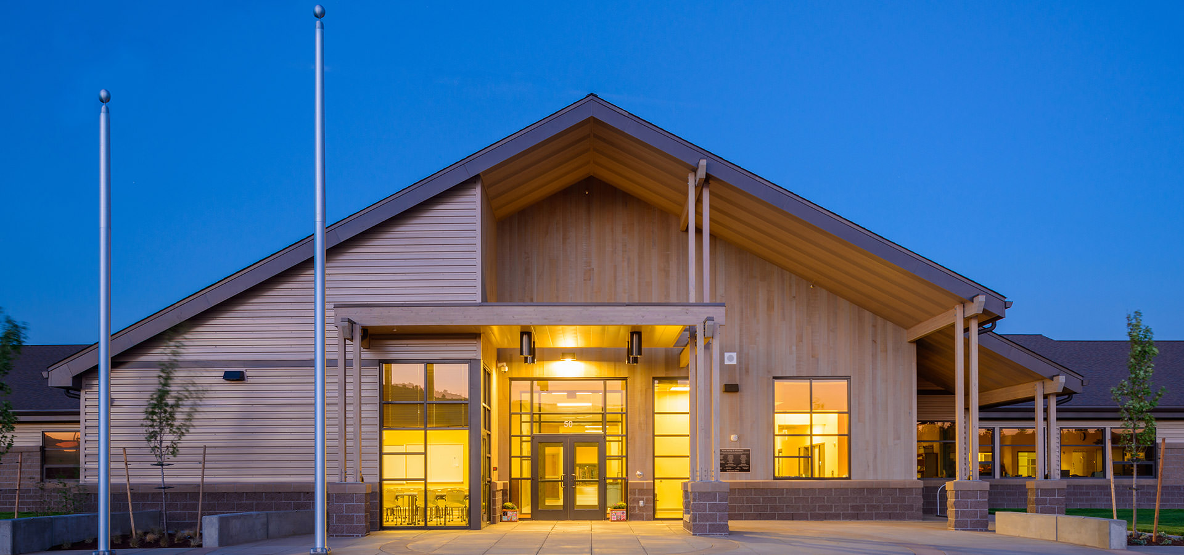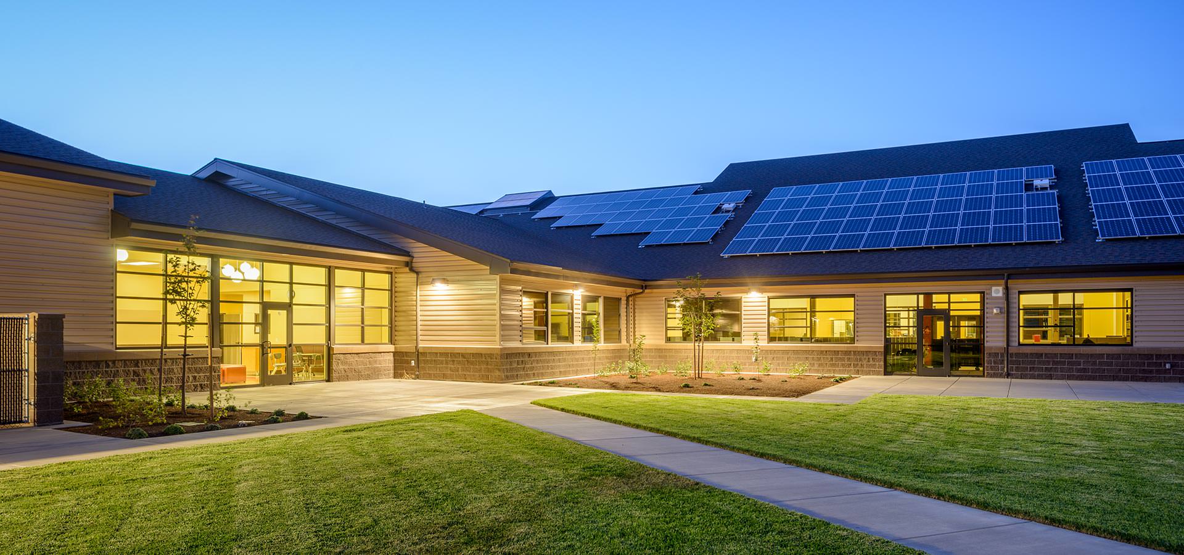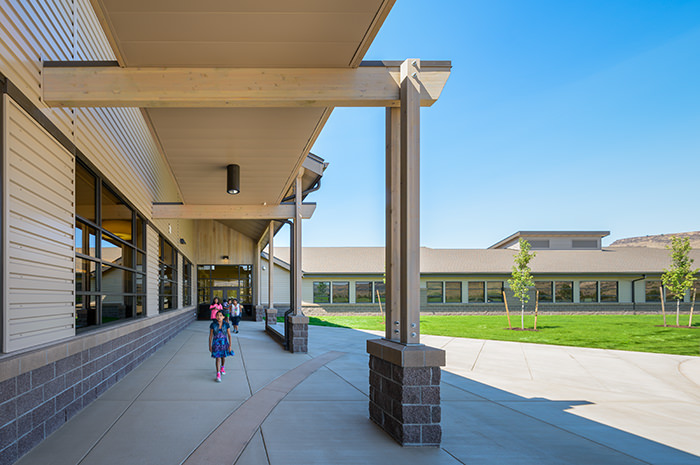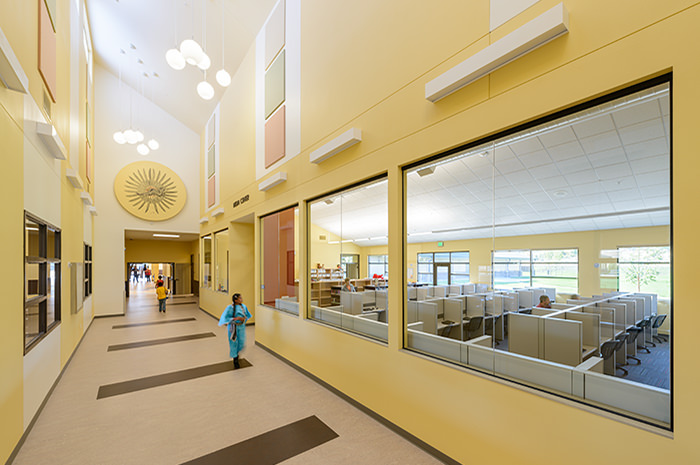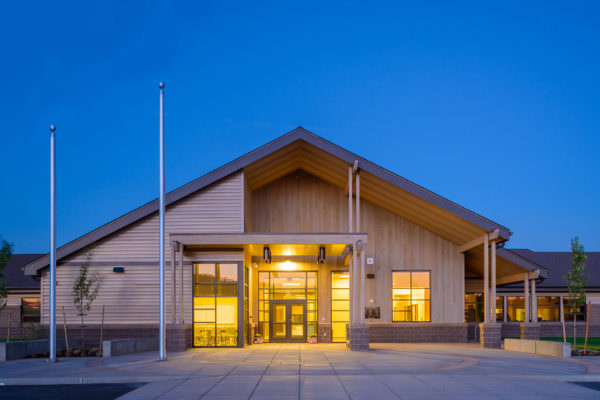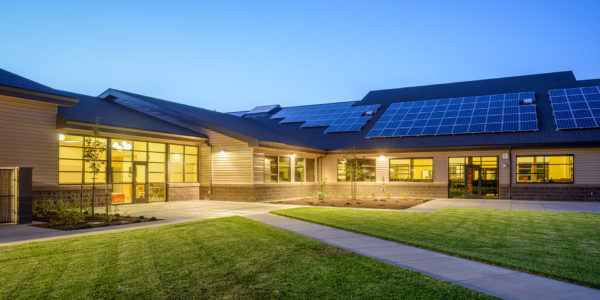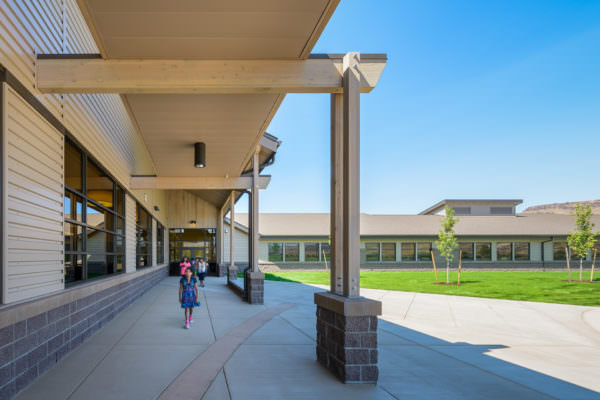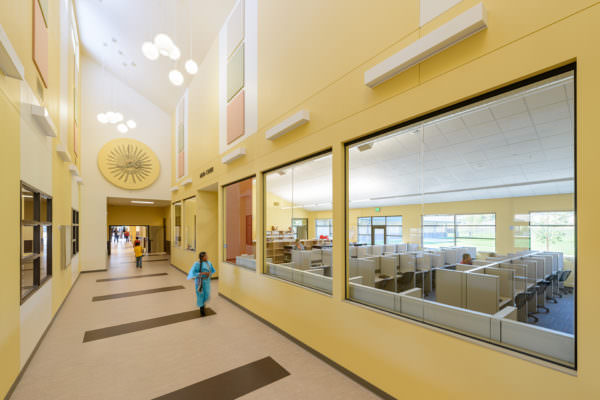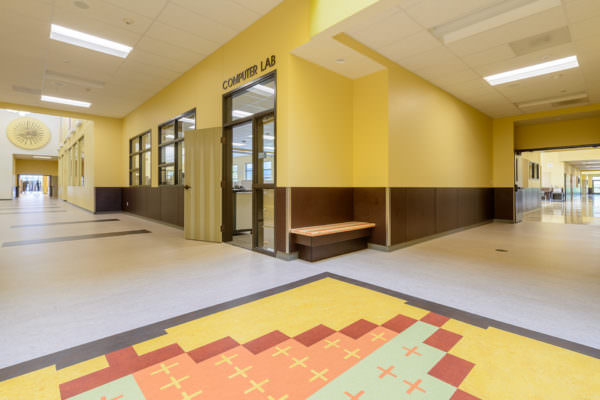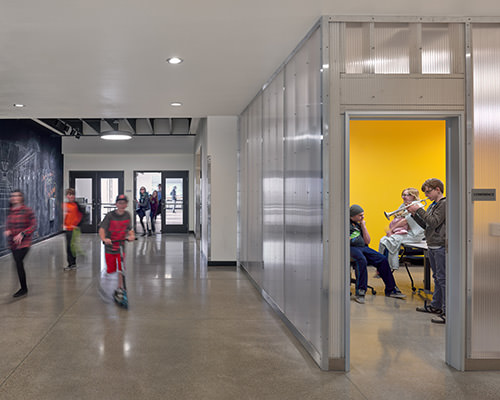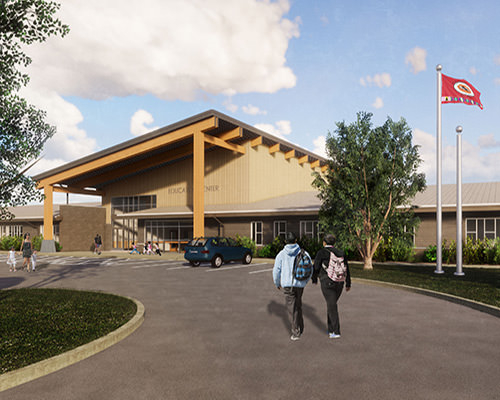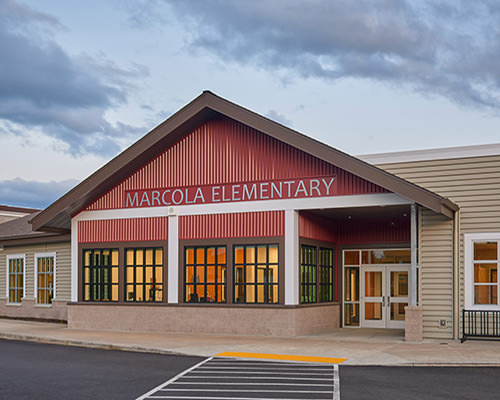Warm Springs Academy
Located on the Warm Springs Reservation in Central Oregon, this K-8 academy aims to fulfill the vision of the Confederated Tribes of Warm Springs to have proud students with a strong cultural identity to take ownership of their education along with a durable and easily maintained design to fulfill the needs of the school district.
The facility is comprised of “pods” where classrooms are clustered around shared “break-out” learning spaces. A fourth pod (or wing) houses the athletics and commons/cafeteria functions. The four pods are stitched together by a common “street” which houses spaces used by students and staff. All learning spaces have windows with views of Mt. Jefferson, the Palisade Cliffs and surrounding bluffs, or learning courtyards.
| Client: | Confederated Tribes of Warm Springs and Jefferson County School District |
|---|---|
| Location: | Warm Springs, OR |
| Completion: | 2014 |
| Size: | 80,000 SF |
| Sustainability: | LEED-Silver Equivalent |
| Grade Level: | K-8 |
| Capacity: | 600 |
