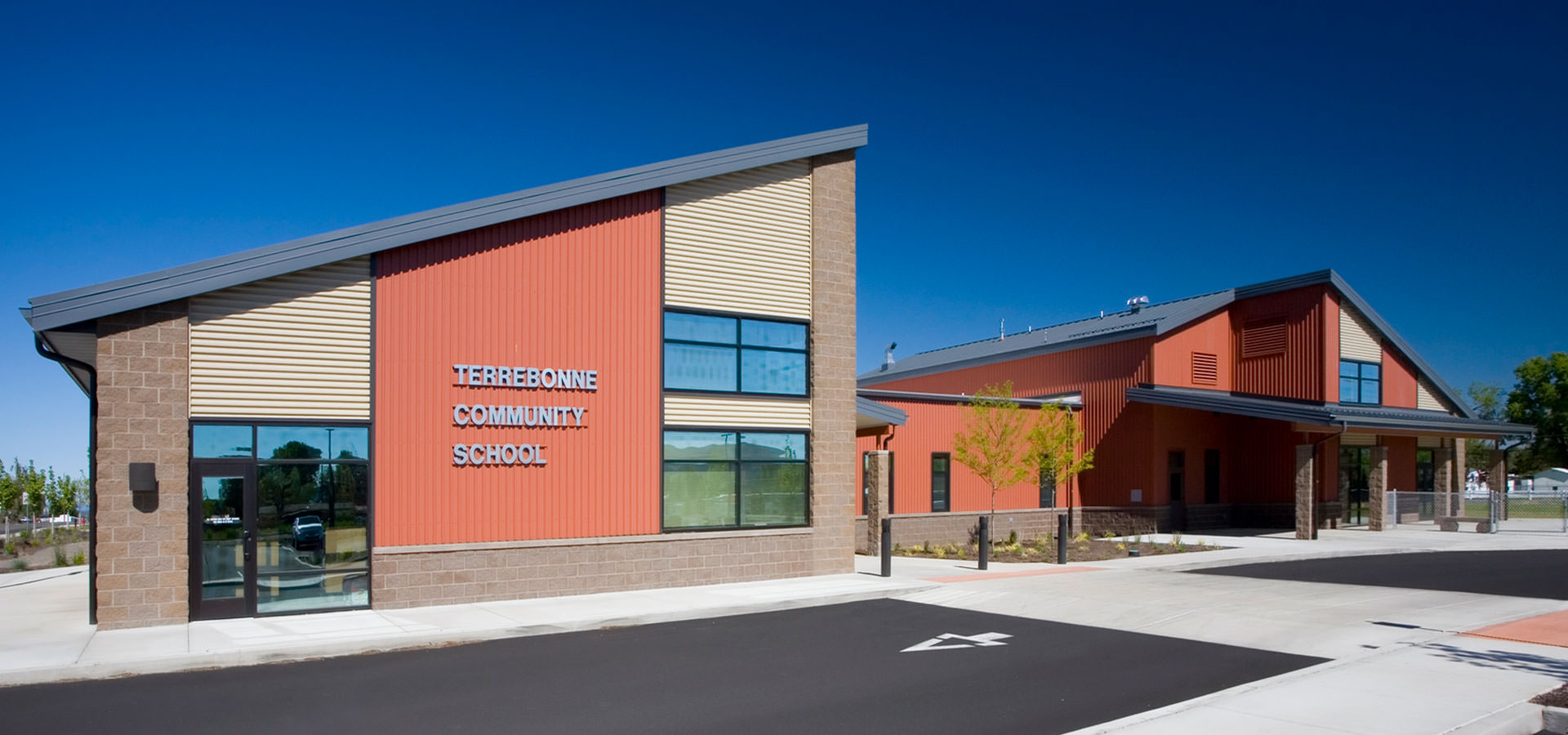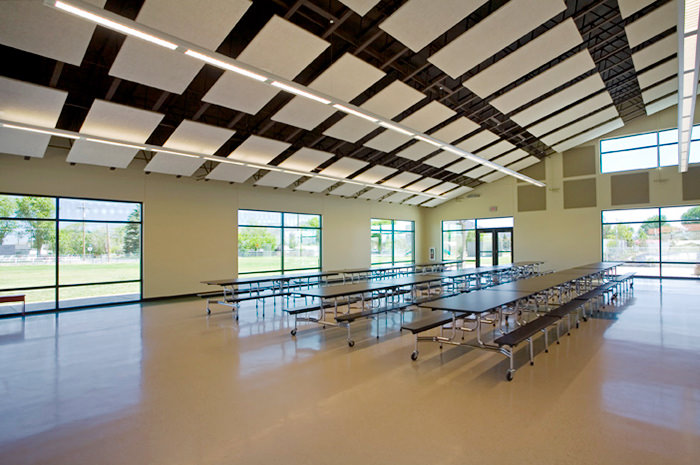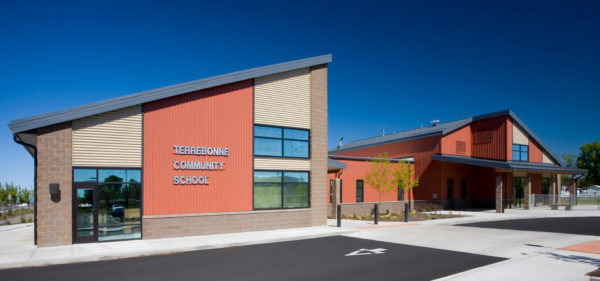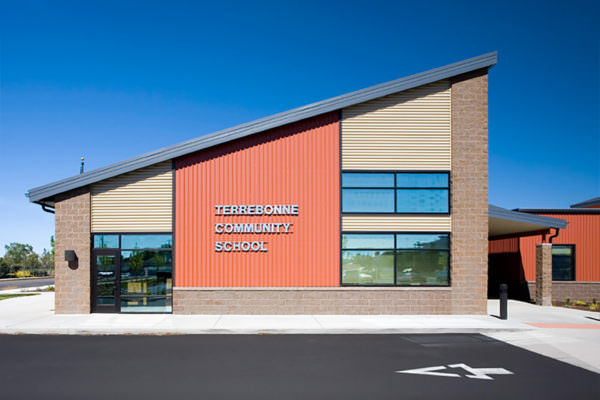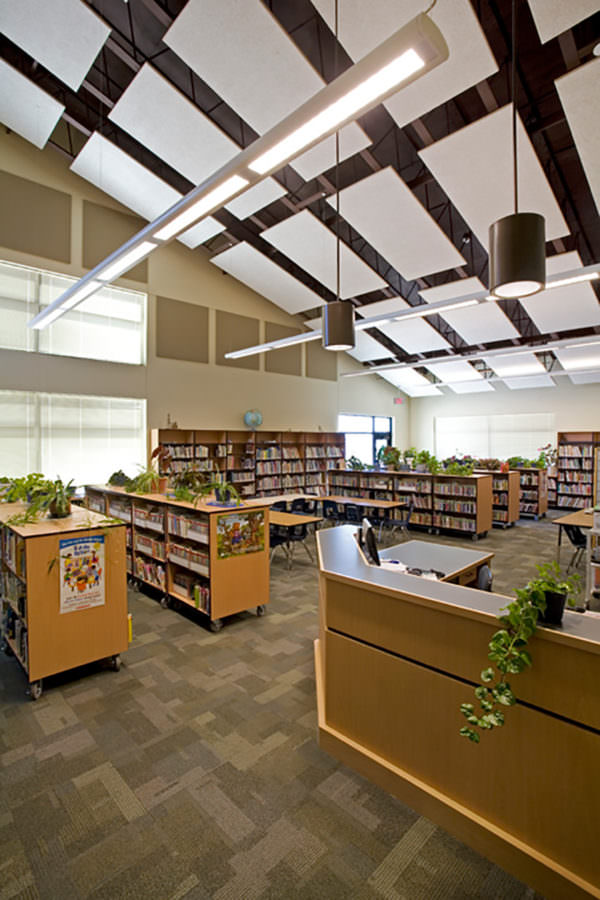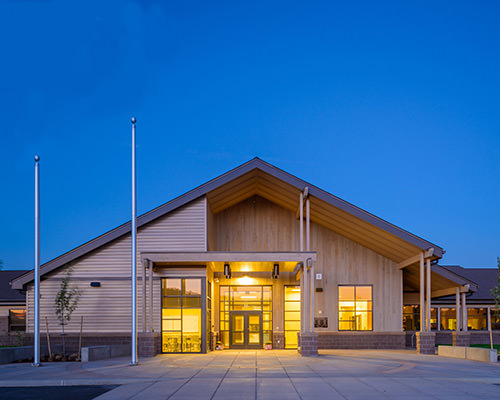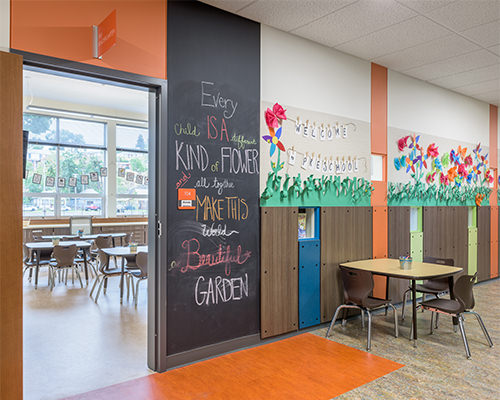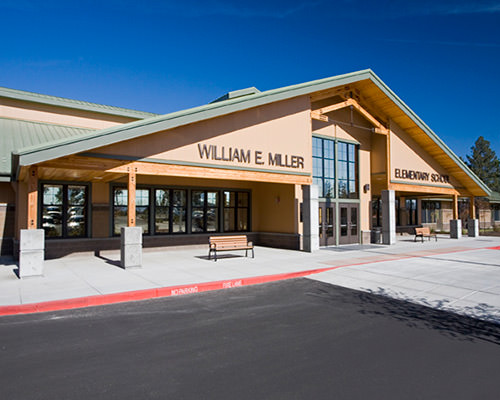Terrebonne Community School
The original wing of the Terrebonne Community School was built in 1951, and served the community with eight classrooms, an office, and a multipurpose room. Through a collaborative effort with the community, the Redmond School District, and BBT, a vision of the “new” school emerged with the demolition of the 50’s wing and a new classroom wing, cafeteria and media center built in its place.
The new components of the school wrap the original building, creating not only a school prepared to function well into the future, but offering a new face to the community, as well. The addition is comprised of 14 classrooms on two levels, a special education suite, a cafeteria and kitchen, media center, and an expanded entry. The existing school was further renovated to allow for an expanded staff suite that includes a reception, health room, staff lounge and mail room.
| Client: | Redmond School District |
|---|---|
| Location: | Terrebonne, OR |
| Completion: | 2010 |
| Size: | 32,500 SF |
| Grade Level: | K-8 |
| Capacity: | 425 |
