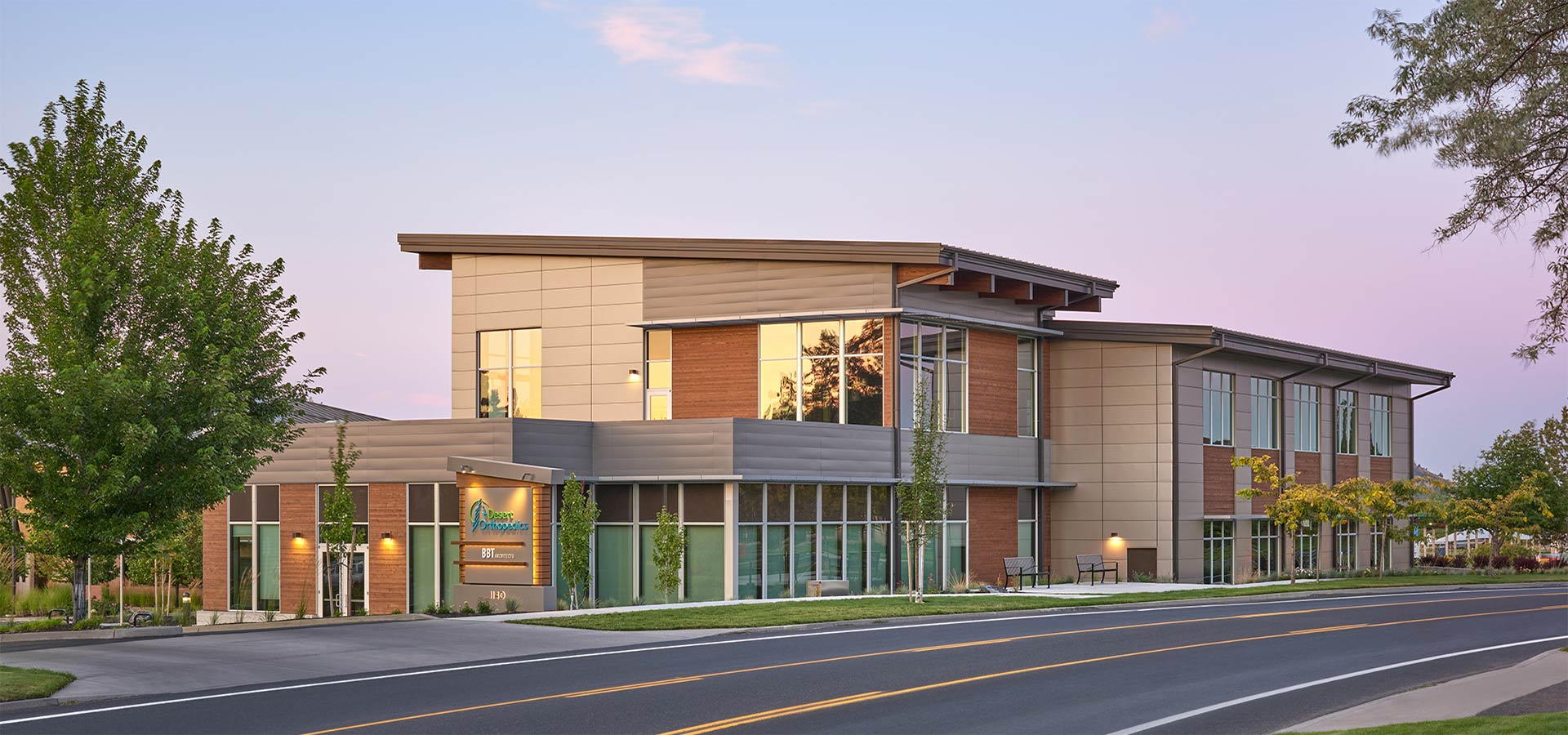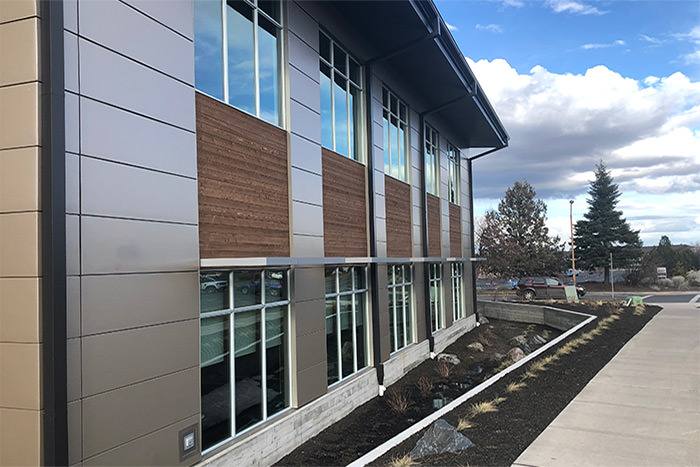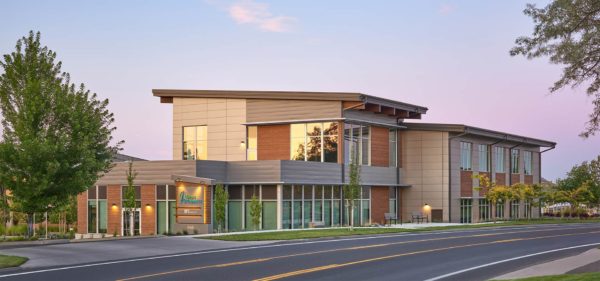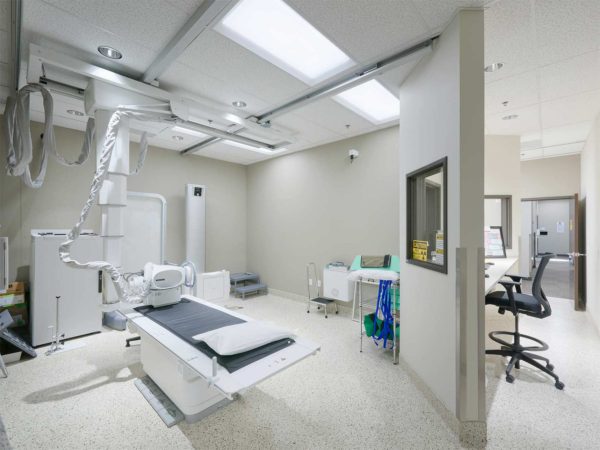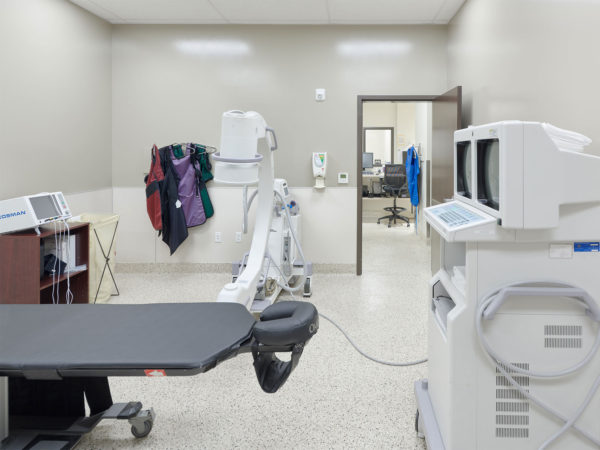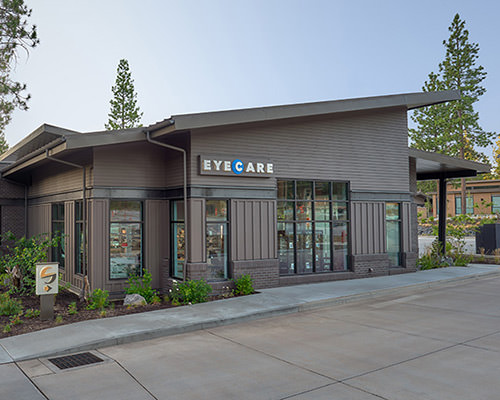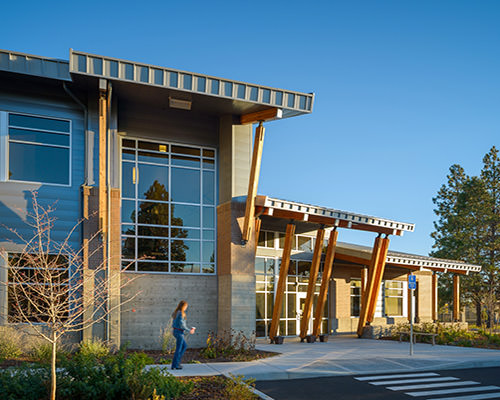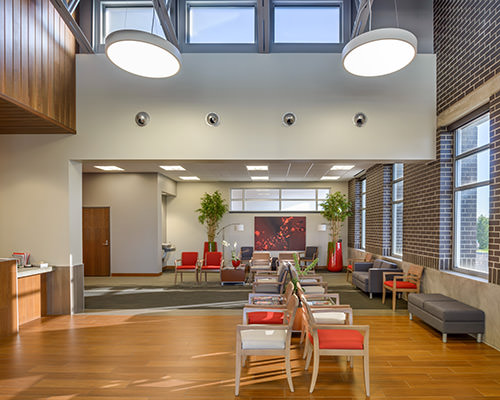Desert Orthopedics Westside Facility
Designed to provide patient care in a state-of-the-art environment, this facility includes the full array of diagnostic equipment to efficiently treat patients on-site. The building includes a covered-patient drop off, large open lobby, and staff roof deck. The clinic is divided into three suites, each with five exam rooms, a procedure room, a centralized nurse station, and a doctor supply and dictation area. These suites surround a central imaging suite with two x-ray rooms, a C-arm imaging room and a staff work area. The clinic also includes a staff shower area, staff lockers, a dedicated lab area as well as staff break room with views of Pilot Butte.
| Client: | Desert Orthopedics |
|---|---|
| Location: | Bend, OR |
| Completion: | 2018 |
| Size: | 25,000 SF |
