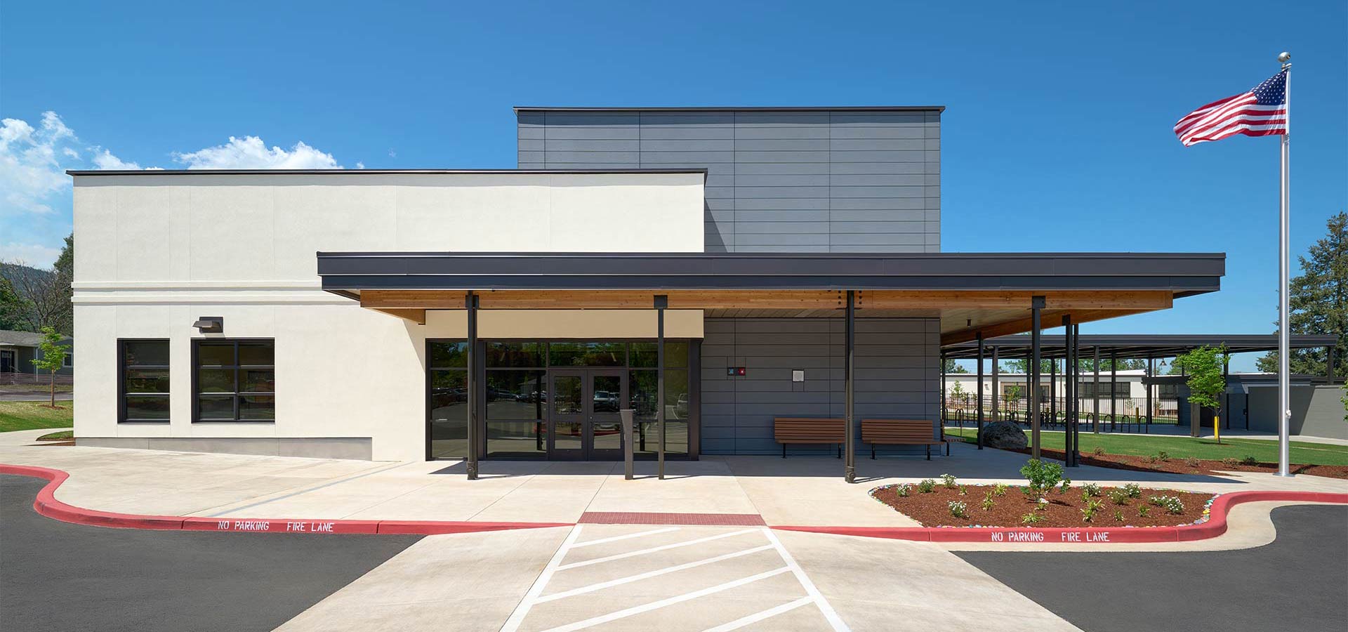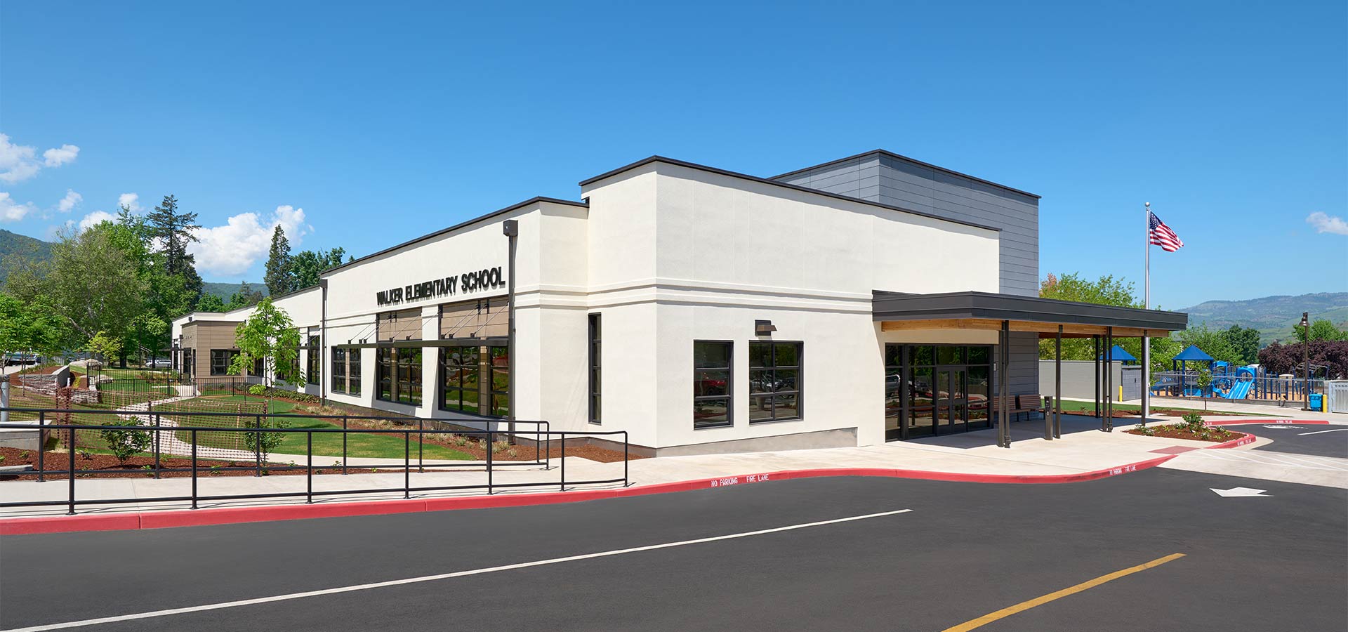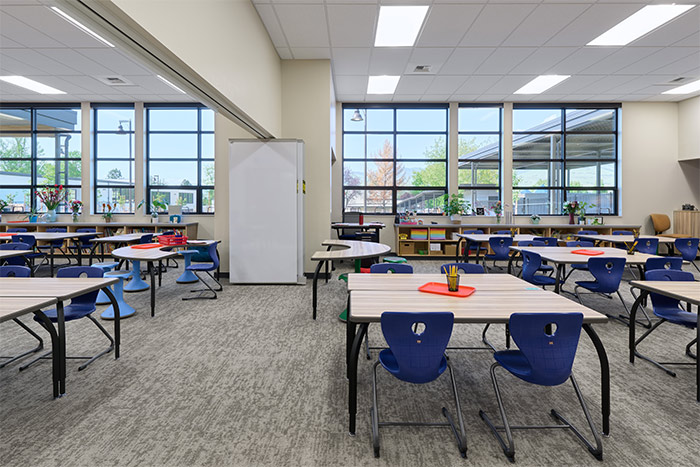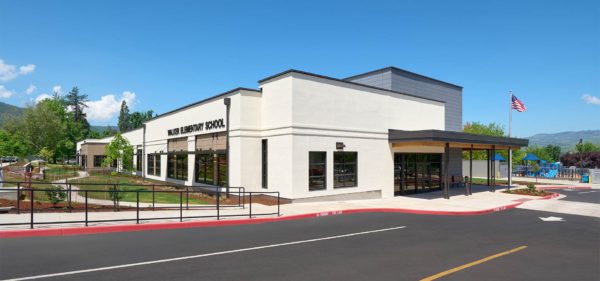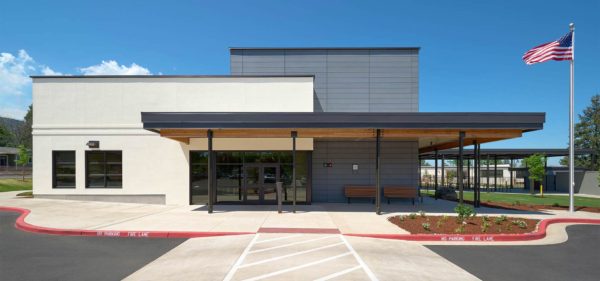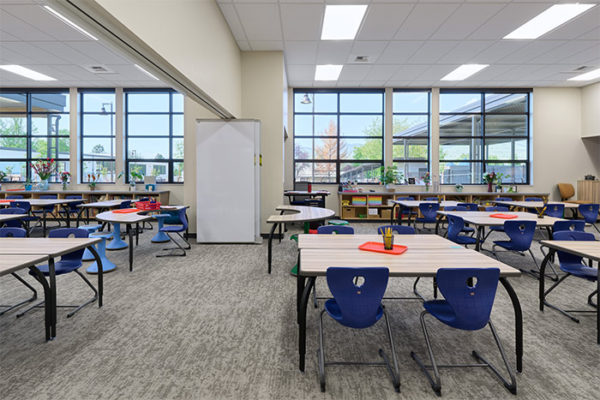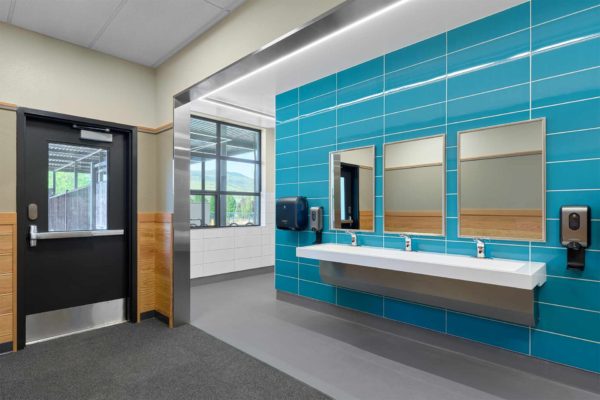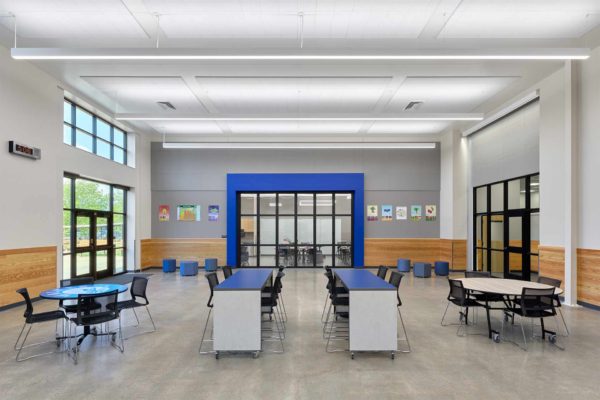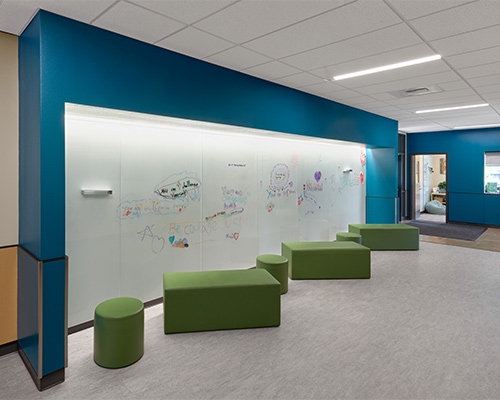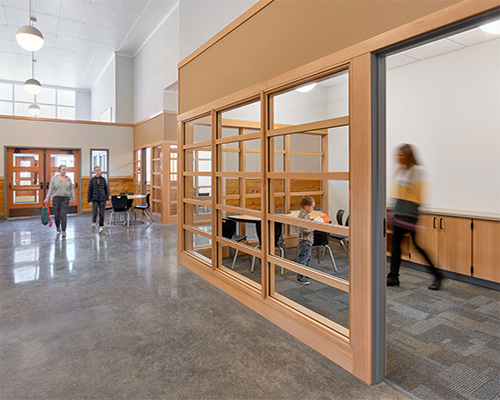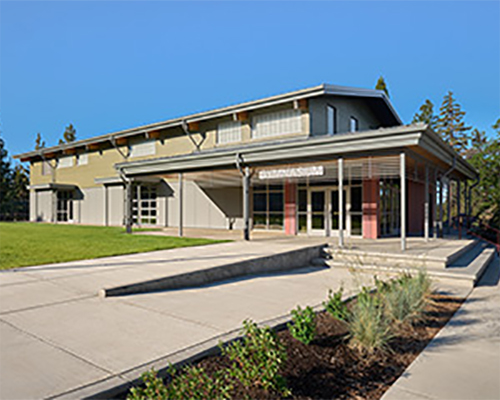Walker Elementary School Remodel and Addition
Walker Elementary is a historic school centrally located in Ashland, Oregon. Bordered by established residential neighborhoods, a city park, and other civic amenities, the school is uniquely connected to the history and fabric of the surrounding community.
The new building addition aims to connect to the existing historic portion of the school through the renovated library and cafeteria. In this way, the design celebrates what the school has in common while also recognizing what is unique. The addition will make the library more central to the school while the cafeteria acts as a bridge connecting the two school wings together. Another component to the design relocated the administration area. Moving administration out of the historic portion of the school offers an opportunity for the historic wing to expand programmatically while enhancing security, safety, and supervision.
| Client: | Ashland School District |
|---|---|
| Location: | Ashland, Oregon |
| Completion: | 2021 |
| Size: | 23,175 |
| Grade Level: | K-5 |
| Capacity: | 350 |
